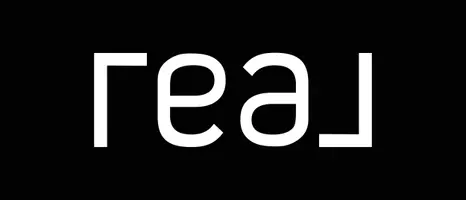
11456 Lakeshore DR Clearlake, CA 95422
3 Beds
2.5 Baths
1,771 SqFt
UPDATED:
Key Details
Property Type Single Family Home
Sub Type Single Family Home
Listing Status Active
Purchase Type For Sale
Square Footage 1,771 sqft
Price per Sqft $338
MLS Listing ID CRLC25223376
Style Custom
Bedrooms 3
Full Baths 2
Half Baths 1
HOA Fees $50/ann
Year Built 1959
Lot Size 5,000 Sqft
Property Sub-Type Single Family Home
Source California Regional MLS
Property Description
Location
State CA
County Lake
Area 699 - Not Defined
Rooms
Dining Room Breakfast Bar, Formal Dining Room
Kitchen Dishwasher, Freezer, Garbage Disposal, Hood Over Range, Other, Oven Range - Electric, Refrigerator, Oven - Electric
Interior
Heating 13, Other, Central Forced Air, Electric
Cooling Central AC, Other, Central Forced Air - Electric, 9
Fireplaces Type Electric, Living Room
Laundry In Laundry Room, 30, Other, 9
Exterior
Parking Features Garage, Other
Garage Spaces 1.0
Fence Wood
Pool 31, None
View Hills, Lake, Other, Water, Vineyard
Roof Type Metal
Building
Lot Description Hunting, Corners Marked, Grade - Level
Story One Story
Foundation Combination, Concrete Perimeter, Concrete Slab
Water Other, Hot Water, Heater - Electric, District - Public
Architectural Style Custom
Others
Tax ID 037132230000
Special Listing Condition Not Applicable






