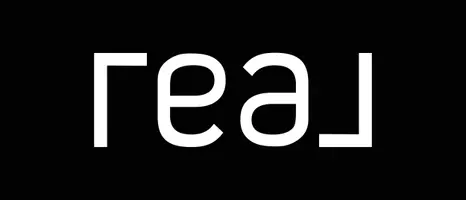REQUEST A TOUR If you would like to see this home without being there in person, select the "Virtual Tour" option and your agent will contact you to discuss available opportunities.
In-PersonVirtual Tour

Listed by Cade Lindberg • eXp Realty of California Inc.
$ 2,495,000
Est. payment /mo
New
1660 Ferrari DR Beverly Hills, CA 90210
4 Beds
3 Baths
2,570 SqFt
UPDATED:
Key Details
Property Type Single Family Home
Sub Type Single Family Home
Listing Status Active
Purchase Type For Sale
Square Footage 2,570 sqft
Price per Sqft $970
MLS Listing ID CRPV25221617
Bedrooms 4
Full Baths 3
Year Built 1963
Lot Size 0.580 Acres
Property Sub-Type Single Family Home
Source California Regional MLS
Property Description
Tucked away on a quiet cul-de-sac in exclusive Beverly Crest, this private 4-bedroom home has been extensively updated and offers stunning canyon, city, and ocean views from nearly every room. Recent renovations include a remodeled kitchen and primary bath, all new windows and sliding doors, new carpeting, fresh interior/exterior paint, upgraded lighting, and a new garage door opener. The electrical system has been upgraded to 200-amp service with new switches, receptacles, and dual Tesla chargers. Additional improvements include new toilets, back door, awning canvas/mechanicals, fencing, landscaping/irrigation, and an updated surveillance system. Inside, parquet floors lead to a kitchen with Gaggenau range, Sub-Zero refrigerator, and new KitchenAid double convection oven. The primary suite features dual closets and deck access, while guest bedrooms offer ample storage and views-two with direct access to the yard and pergola. Other highlights include a laundry room, direct-access garage, and copper repipe. Convenient to Beverly Hills, West Hollywood, Century City, and the Valley. A perfect home for entertainment or simply kicking back and enjoying the view.
Location
State CA
County Los Angeles
Area C02 - Beverly Hills Post Office
Rooms
Family Room Other
Interior
Cooling Central AC
Fireplaces Type Living Room
Laundry In Garage, 30, 38, 9
Exterior
Parking Features Garage, Other, Side By Side
Garage Spaces 2.0
Pool None
View Hills, Ocean, Canyon, Forest / Woods, City Lights
Building
Story One Story
Water District - Public
Others
Tax ID 4355002048

© 2025 MLSListings Inc. All rights reserved.





