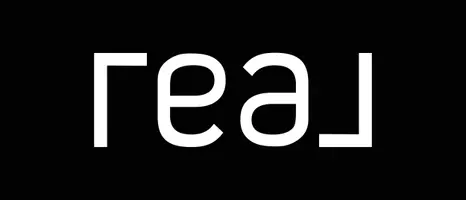
112 F ST Redwood City, CA 94063
3 Beds
2 Baths
1,674 SqFt
UPDATED:
Key Details
Property Type Single Family Home
Sub Type Single Family Home
Listing Status Active
Purchase Type For Sale
Square Footage 1,674 sqft
Price per Sqft $1,030
MLS Listing ID ML82021524
Bedrooms 3
Full Baths 2
Year Built 1950
Lot Size 5,000 Sqft
Property Sub-Type Single Family Home
Property Description
Location
State CA
County San Mateo
Area Lenolt Etc.
Zoning R10006
Rooms
Family Room Separate Family Room
Other Rooms Den / Study / Office
Dining Room Eat in Kitchen
Kitchen Countertop - Granite, Cooktop - Gas, Microwave, Oven Range - Gas, Refrigerator
Interior
Heating Central Forced Air
Cooling Central AC
Flooring Tile
Fireplaces Type Living Room
Laundry In Garage
Exterior
Exterior Feature Back Yard
Parking Features Attached Garage, Off-Street Parking
Garage Spaces 1.0
Fence Fenced Back
Utilities Available Solar Panels - Owned, Public Utilities
Roof Type Composition
Building
Lot Description Grade - Level
Story 1
Foundation Concrete Slab
Sewer Sewer - Public
Water Public
Level or Stories 1
Others
Tax ID 052-093-020
Miscellaneous Open Beam Ceiling,Skylight
Horse Property No
Special Listing Condition Not Applicable
Virtual Tour https://my.matterport.com/show/?m=8hFoqETifdx&brand=0






