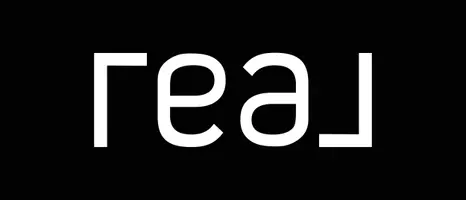
1033 Malbec Ln Brentwood, CA 94513
2 Beds
2 Baths
1,468 SqFt
Open House
Sat Sep 27, 1:00pm - 4:00pm
UPDATED:
Key Details
Property Type Single Family Home
Sub Type Single Family Home
Listing Status Active
Purchase Type For Sale
Square Footage 1,468 sqft
Price per Sqft $527
MLS Listing ID BE41111343
Style Traditional
Bedrooms 2
Full Baths 2
HOA Fees $396/mo
Year Built 2014
Lot Size 4,966 Sqft
Property Sub-Type Single Family Home
Source Bay East
Property Description
Location
State CA
County Contra Costa
Area Brentwood
Rooms
Family Room Separate Family Room
Dining Room Dining Area
Kitchen Countertop - Stone, Countertop - Solid Surface / Corian, Eat In Kitchen, Island, Microwave, Oven - Built-In, Oven - Self Cleaning, Oven Range - Gas, Refrigerator, Updated
Interior
Heating Forced Air
Cooling Ceiling Fan, Central -1 Zone
Flooring Tile, Carpet - Wall to Wall, Wood
Fireplaces Type None
Laundry In Laundry Room, Washer, Dryer
Exterior
Exterior Feature Stucco
Parking Features Attached Garage, Garage, Gate / Door Opener
Garage Spaces 2.0
Pool None
Roof Type Tile
Building
Story One Story
Sewer Sewer - Public
Water Public
Architectural Style Traditional
Others
Tax ID 007-500-057-0
Special Listing Condition Not Applicable
Virtual Tour https://tour.jacoballenmedia.com/tours/pfutxf?mls






