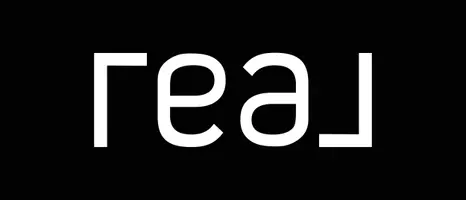
2062 Reserva Ct Brentwood, CA 94513
2 Beds
2.5 Baths
2,753 SqFt
Open House
Sat Sep 27, 1:00pm - 4:00pm
Sun Sep 28, 1:00pm - 4:00pm
UPDATED:
Key Details
Property Type Single Family Home
Sub Type Single Family Home
Listing Status Active
Purchase Type For Sale
Square Footage 2,753 sqft
Price per Sqft $463
MLS Listing ID BE41110589
Style Craftsman
Bedrooms 2
Full Baths 2
Half Baths 1
HOA Fees $445/mo
Year Built 2017
Lot Size 10,395 Sqft
Property Sub-Type Single Family Home
Source Bay East
Property Description
Location
State CA
County Contra Costa
Area Brentwood
Rooms
Family Room Separate Family Room
Dining Room Dining Area
Kitchen Countertop - Solid Surface / Corian, Dishwasher, Garbage Disposal, Hookups - Ice Maker, Island, Microwave, Oven - Built-In, Oven - Double, Pantry, Oven Range - Gas, Oven Range - Built-In, Refrigerator
Interior
Heating Heating - 2+ Zones
Cooling Whole House / Attic Fan, Ceiling Fan, Central -1 Zone
Flooring Tile, Vinyl, Carpet - Wall to Wall, Wood
Fireplaces Type Gas Burning, Gas Starter, Other
Laundry In Laundry Room, Washer, Dryer
Exterior
Exterior Feature Stucco
Parking Features Attached Garage, Garage, Gate / Door Opener, Access - Interior, Tandem Parking
Garage Spaces 3.0
Pool None
Roof Type Tile
Building
Lot Description Grade - Level, Other
Story Two Story
Foundation Concrete Slab
Sewer Sewer - Public
Water Public, Heater - Gas, Water Filter
Architectural Style Craftsman
Others
Tax ID 007-710-042-8
Special Listing Condition Not Applicable
Virtual Tour https://www.tourfactory.com/idxr3221847






