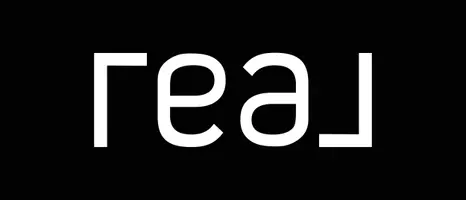
2583 Sandpebble LN Brea, CA 92821
3 Beds
2 Baths
1,578 SqFt
UPDATED:
Key Details
Property Type Single Family Home
Sub Type Single Family Home
Listing Status Active
Purchase Type For Sale
Square Footage 1,578 sqft
Price per Sqft $548
MLS Listing ID CRPW25196573
Style Traditional
Bedrooms 3
Full Baths 2
HOA Fees $444/mo
Year Built 1980
Lot Size 2,398 Sqft
Property Sub-Type Single Family Home
Source California Regional MLS
Property Description
Location
State CA
County Orange
Area 86 - Brea
Zoning PUD
Rooms
Dining Room Formal Dining Room, Breakfast Nook
Kitchen Dishwasher, Microwave, Other, Oven Range - Gas
Interior
Heating Central Forced Air, Fireplace
Cooling Central AC
Flooring Laminate
Fireplaces Type Living Room
Laundry In Laundry Room, 30, 38
Exterior
Parking Features Workshop in Garage, Garage, Room for Oversized Vehicle
Garage Spaces 2.0
Fence Wood
Pool Community Facility, Spa - Community Facility
View Local/Neighborhood, City Lights
Building
Story One Story
Water Heater - Gas, District - Public
Architectural Style Traditional
Others
Tax ID 32028437
Special Listing Condition Short Sale/ Subject to Lender






