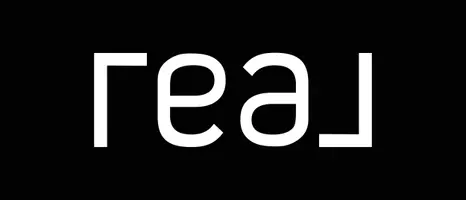
1101 Beau Ave Brentwood, CA 94513
4 Beds
2.5 Baths
2,699 SqFt
Open House
Sat Sep 27, 1:00pm - 4:00pm
UPDATED:
Key Details
Property Type Single Family Home
Sub Type Single Family Home
Listing Status Active
Purchase Type For Sale
Square Footage 2,699 sqft
Price per Sqft $307
MLS Listing ID CC41109698
Style Contemporary
Bedrooms 4
Full Baths 2
Half Baths 1
Year Built 2007
Lot Size 6,300 Sqft
Property Sub-Type Single Family Home
Source Contra Costa Association of Realtors
Property Description
Location
State CA
County Contra Costa
Area Brentwood
Rooms
Dining Room Formal Dining Room
Kitchen Countertop - Stone, Dishwasher, Garbage Disposal, Breakfast Bar, Island, Kitchen/Family Room Combo, Microwave, Breakfast Nook, Oven Range - Gas
Interior
Heating Forced Air
Cooling Ceiling Fan, Central -1 Zone
Flooring Laminate, Tile, Carpet - Wall to Wall
Fireplaces Type Family Room, Brick
Laundry In Laundry Room
Exterior
Exterior Feature Stucco
Parking Features Attached Garage, Garage, Gate / Door Opener
Garage Spaces 3.0
Pool Pool - No, Possible Site
Roof Type Tile
Building
Lot Description Grade - Level, Other
Story Two Story
Foundation Concrete Slab
Sewer Sewer - Public
Water Public, Heater - Gas
Architectural Style Contemporary
Others
Tax ID 018-620-030-9
Special Listing Condition Price Change, Not Applicable
Virtual Tour https://listings.allaccessphoto.com/sites/nxeepvl/unbranded






