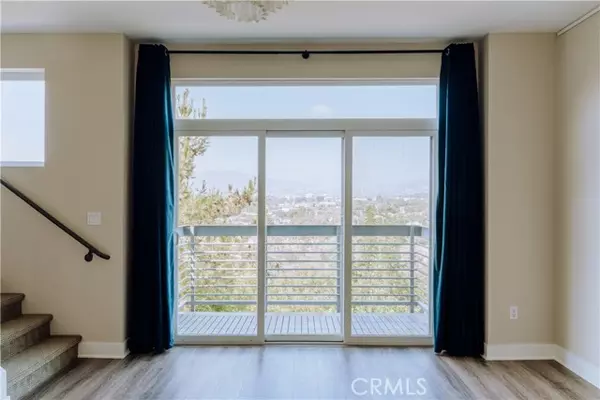2753 Waverly DR 1103 Los Angeles, CA 90039
3 Beds
2.5 Baths
1,661 SqFt
UPDATED:
Key Details
Property Type Townhouse
Sub Type Townhouse
Listing Status Active
Purchase Type For Sale
Square Footage 1,661 sqft
Price per Sqft $779
MLS Listing ID CRWS25172395
Bedrooms 3
Full Baths 2
Half Baths 1
HOA Fees $460/mo
Year Built 2017
Lot Size 0.452 Acres
Property Sub-Type Townhouse
Source California Regional MLS
Property Description
Location
State CA
County Los Angeles
Area 699 - Not Defined
Rooms
Kitchen Dishwasher, Hood Over Range, Microwave, Oven Range - Gas
Interior
Heating Central Forced Air
Cooling Central AC
Fireplaces Type None
Laundry Other, Washer, Dryer
Exterior
Parking Features Garage, Guest / Visitor Parking
Garage Spaces 2.0
Pool Community Facility
View Hills, Panoramic, River / Stream, City Lights
Building
Story Three or More Stories
Water District - Public
Others
Tax ID 5438025064
Special Listing Condition Not Applicable






