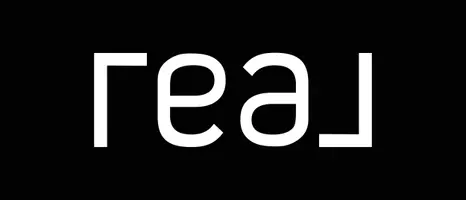
24520 Outlook DR 8 Carmel, CA 93923
3 Beds
2 Baths
1,802 SqFt
Open House
Sun Sep 28, 12:00pm - 2:00pm
UPDATED:
Key Details
Property Type Townhouse
Sub Type Townhouse
Listing Status Active
Purchase Type For Sale
Square Footage 1,802 sqft
Price per Sqft $643
MLS Listing ID ML82015987
Bedrooms 3
Full Baths 2
HOA Fees $729/mo
HOA Y/N 1
Year Built 1979
Lot Size 1,652 Sqft
Property Sub-Type Townhouse
Property Description
Location
State CA
County Monterey
Area High Meadows
Building/Complex Name High Meadow Outlook
Zoning PUD
Rooms
Family Room No Family Room
Other Rooms Laundry Room, Storage
Dining Room Dining Area
Kitchen Cooktop - Electric, Dishwasher, Garbage Disposal, Oven - Built-In, Refrigerator, Skylight
Interior
Heating Central Forced Air - Gas
Cooling None
Flooring Carpet, Wood
Fireplaces Type Gas Log, Living Room
Laundry In Utility Room, Inside, Washer / Dryer
Exterior
Exterior Feature Balcony / Patio, Deck
Parking Features Common Parking Area, Detached Garage, Parking Restrictions
Garage Spaces 1.0
Community Features Additional Storage, Garden / Greenbelt / Trails
Utilities Available Public Utilities
View Forest / Woods, Mountains
Roof Type Flat / Low Pitch,Wood Shakes / Shingles
Building
Faces Southeast
Story 2
Foundation Concrete Perimeter and Slab
Sewer Sewer - Public
Water Public
Level or Stories 2
Others
HOA Fee Include Common Area Electricity,Common Area Gas,Insurance - Structure,Landscaping / Gardening,Maintenance - Common Area,Maintenance - Road,Management Fee,Reserves,Water / Sewer
Restrictions Parking Restrictions
Tax ID 015-551-008-000
Miscellaneous High Ceiling ,Skylight,Vaulted Ceiling
Horse Property No
Special Listing Condition Not Applicable
Virtual Tour https://www.tourfactory.com/idxr3156927






